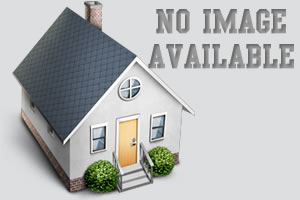$279,900
Call Now: (870) 504-1716


Welcome home! This spacious 4-bedroom home in the Cabot School District has a split floor plan that works perfectly for everybody! The living room is bright and welcoming thanks to a large custom window that lets in tons of natural light. The kitchen has plenty of storage, a pull-out pantry, granite counters, a farmhouse sink, and a big island that makes it easy to cook, serve, or just hang out. The primary suite has everything you need — a walk-in closet, double sinks, a separate shower and tub, and lots of space to get ready in the mornings. The other bedrooms are a great fit for guests, or even a home office. Outside, you’ll find a fully fenced backyard for pets, play, or backyard BBQs. This home is move-in ready, and close to schools, amenities and everything in Cabot and Austin. Agents please see remarks.
Other Rooms: Laundry
Patio
Washer Connection
Dryer Connection-Electric
Water Heater-Gas
Smoke Detector(s)
Walk-In Closet(s)
Built-Ins
Breakfast Bar